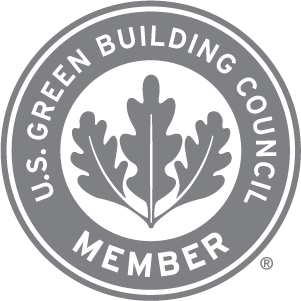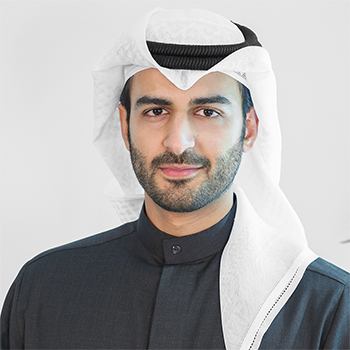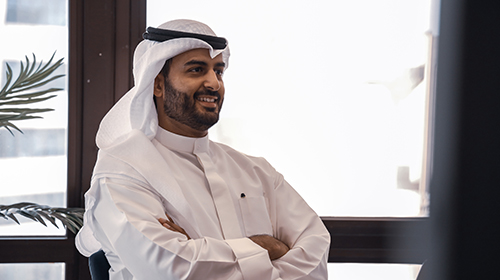Interior Design
Quality interior architecture.
PROJX helps homeowners and property developers design ideal spaces for living, whether it is a villa, apartment, room, or unit in a residential building. Our team adds significant value to the design, building, and renovation stages.
With every project, the team first aims to understand everything they can about the occupants—who they are, how many there are, what an average day looks like for them, and how they interact with other residents.
PROJX brings out the desired theme in the design, taking into account multiple factors such as the mechanical, electrical, and plumbing systems as well as the costs in the construction and maintenance long term.
The interior design packet includes:
- Mood board
- Architectural spaces plans
- Furniture layouts
- Electrical plans
- Plumbing layouts
- Lighting & switches plans
- Ceiling plans
- Interior 3D renderings
- Interior elevations
- Flooring plans
- Finishing BOQ
*content may vary depending on project condition
We Are LEED-Certified
The advantages of having your project designed by a LEED-certified firm:
- Space optimization
- Energy and water efficiency
- Environmental and climate consciousness
- Indoor environment quality
- Better long-term waste management
- An investment that pays back in folds
Book a consultation with the PROJX team to discuss your requirements.

Our Head Architects

Rashed AlMubarak
Rashed Almubarak is a Kuwaiti architect and a LEED green associate. Receiving his bachelor’s degree in architecture from the University of Oregon shaped the focus of his career and directed his goals toward not only creating good architecture but also developing sustainable urban systems. For his residential projects, he pays close attention to the personality and lifestyle of each familty member and make sure to translate that understanding into thoughful spaces. Rashed is the founder and CEO of PROJX Design & Build Solutions, a firm that focuses on sustainable design and practices.


